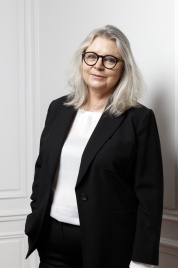
COURBEVOIE BECON LES BRUYERES - CUSTOM-BUILT HOUSE
Payment in cryptocurrency available. Read more
* Agency fees are payable by the seller.This large, atypical old-build house, in a prime location on a very popular street in the 'Bécon les Bruyères' district of COURBEVOIE, offers a ground floor and two upper floors totalling approximately 262m² (2,820 sq ft), with a 58m² (624 sq ft) patio and 67m² (721 sq ft) terrace. This exceptional, vast property has a loft-style living room with a glass roof that ensures plenty of natural light. Accessed via a door on the street, this house is laid out as follows. Ground floor; entrance hall, vast living room with a high-level, contemporary glass roof, eat-in kitchen, patio planted with trees, lounge with fireplace, office, wardrobe, toilet and laundry room. A contemporary staircase leads to the first floor: bedroom level on the mezzanine, with master suite opening onto a balcony, wardrobe, bathroom with shower, two separate bedrooms, bathroom and toilet. 2nd floor: two communicating bedrooms, large terrace planted with trees and storeroom. The basement comprises a wardrobe and wine cellar. Large separate garage. Contact: +33 (0)6.60.64.04.13 Fees payable by the seller - Estimated amount of annual energy costs for standard use based on 2021 energy costs: €5,840 ~ €7,960 Agency fees payable by vendor - Montant estimé des dépenses annuelles d'énergie pour un usage standard, établi à partir des prix de l'énergie de l'année 2021 : 5871€ ~ 7944€
Information on the risks to which this property is exposed is available on the GeoHazards website: www.georisques.gouv.fr
Estimated minimum annual energy expenditure for standard use: 5871 €/year (reference year 2021)
Estimated maximum annual energy consumption for standard use: 7944 €/year (reference year 2021)
This property is presented by

The BARNES Newsletter!
Our luxury real estate news and best selection
Are you interested in...?