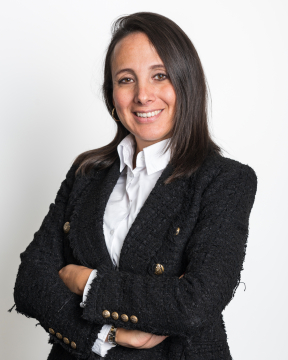
Triplex family apartment - Garden level - 4 bedrooms and an office
Payment in cryptocurrency available. Read more
* Agency fees are payable by the seller.189m² (2,034 sq ft) triplex apartment with the feel of a house, opening onto a 160m² (1,722 sq ft) garden/terrace on the first floor and basement level of a semi-recent building with concierge. Floor plan: Ground floor: double-sized reception room and living room opening onto a peaceful, south/west-facing, fully landscaped 160m² (1,722 sq ft) garden/terrace with jacuzzi, fully equipped open kitchen, two bedrooms, a shower room, a toilet and an office. Basement level: bedroom with shower/toilet, large gym with sauna and laundry room. 1st floor: principal suite with shower room, toilet and cupboards opening onto a wide balcony. Cellar and parking space also included. Close to Windsor market, the Bois de Boulogne and bus route 43. Fees payable by the seller - Number of lots in the building: 61 - Average amount of the share of charges €11,280/year - Estimated amount of annual energy costs for standard use based on 2021 energy costs: €2,770 ~ €3,790 Agency fees payable by vendor - Nombre de lots dans la copropriété: 61 - Montant moyen de la quote-part de charges courantes 11,280 €/yearly - Montant estimé des dépenses annuelles d'énergie pour un usage standard, établi à partir des prix de l'énergie de l'année 2021 : 2770€ ~ 3790€
Information on the risks to which this property is exposed is available on the GeoHazards website: www.georisques.gouv.fr
Estimated minimum annual energy expenditure for standard use: 2770 €/year (reference year 2021)
Estimated maximum annual energy consumption for standard use: 3790 €/year (reference year 2021)
This property is presented by

The BARNES Newsletter!
Our luxury real estate news and best selection
Are you interested in...?