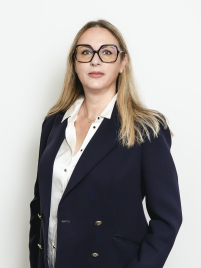
Family house
Payment in cryptocurrency available. Read more
* Agency fees are payable by the seller.Stunning family home in excellent condition, redesigned by an architect and spanning approximately 300m² (3,230 sq ft) and sheltered by a 1,630m² (17,545 sq ft) garden. Comprising a vast reception space formed of a lounge with a fireplace, a dining room, and a semi-open kitchen, all opening onto a same-level terrace and the garden. Upstairs you will find a master bedroom, another bedroom used as a dressing room, and a third bedroom with a shower room, in addition to a second shower room. The second floor features a large bedroom (can be partitioned), an office space, a large bathroom not yet fitted out, and a separate toilet. A home gym, utility room, wine cellar, machine room and multi-car garage round off the amenities of this home in excellent condition. Barnes contact: +33 (0)6 60 03 78 44 Agency fees payable by vendor - Montant moyen de la quote-part de charges courantes 2,800 € - Montant estimé des dépenses annuelles d'énergie pour un usage standard, établi à partir des prix de l'énergie de l'année 2021 : 3130€ ~ 4310€ - Les informations sur les risques auxquels ce bien est exposé sont disponibles sur le site Géorisques : www.georisques.gouv.fr
Information on the risks to which this property is exposed is available on the GeoHazards website: www.georisques.gouv.fr
Energy consumption
Highly efficient dwellings
Energy-intensive dwellings
*Of which greenhouse gas emissions
Low CO2 emissions
Very high CO2 emissions
Estimated minimum annual energy expenditure for standard use: 3130 €/year (reference year 2021)
Estimated maximum annual energy consumption for standard use: 4310 €/year (reference year 2021)
This property is presented by

The BARNES Newsletter!
Our luxury real estate news and best selection
Are you interested in...?